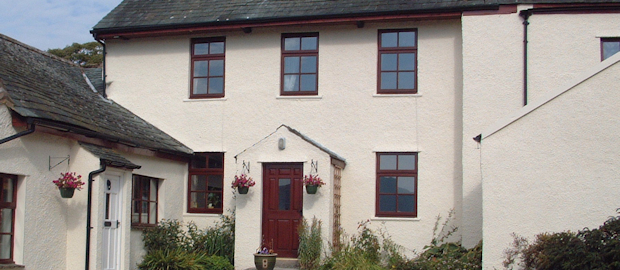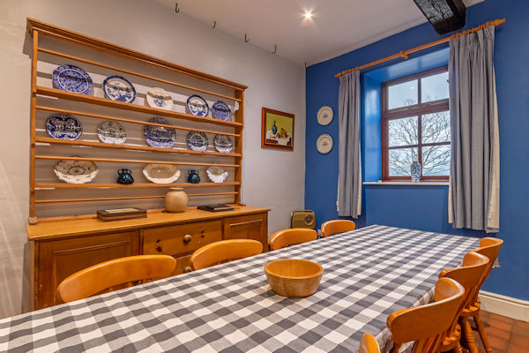
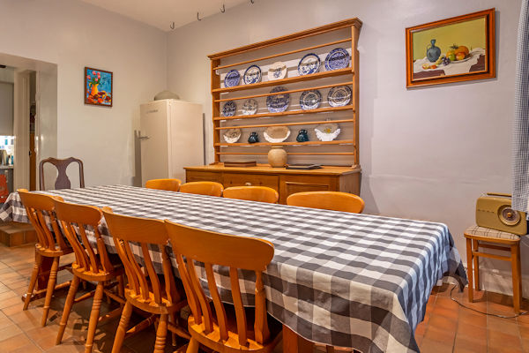
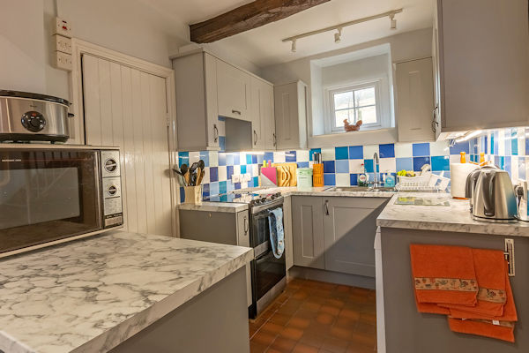
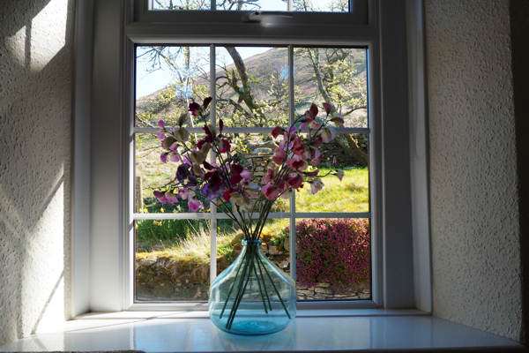
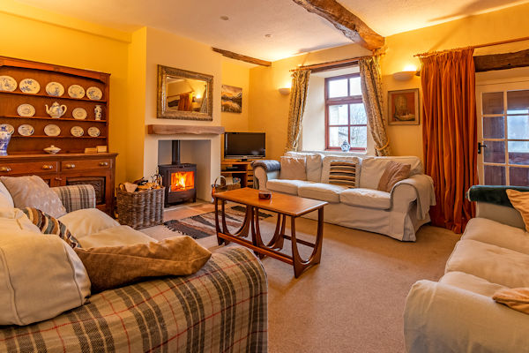
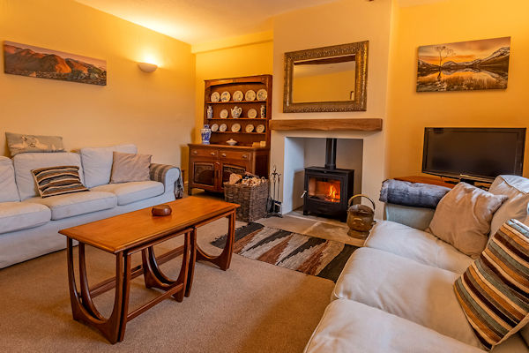
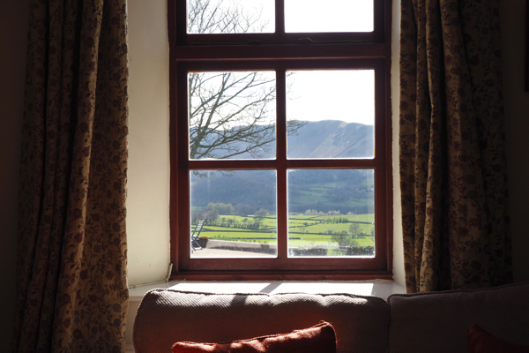
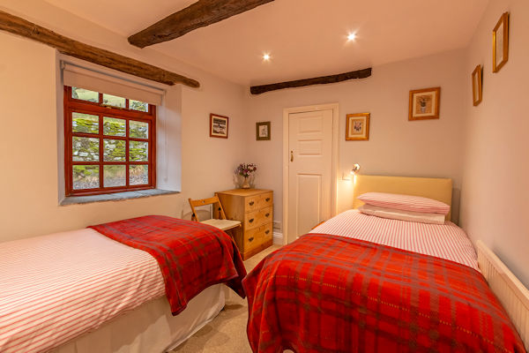
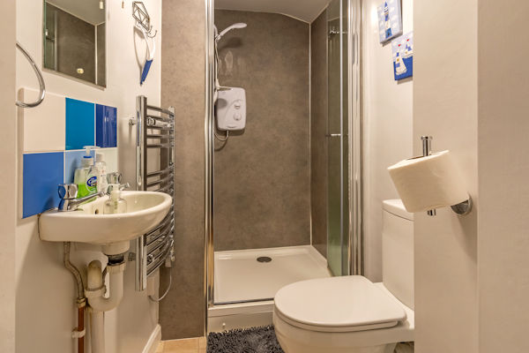
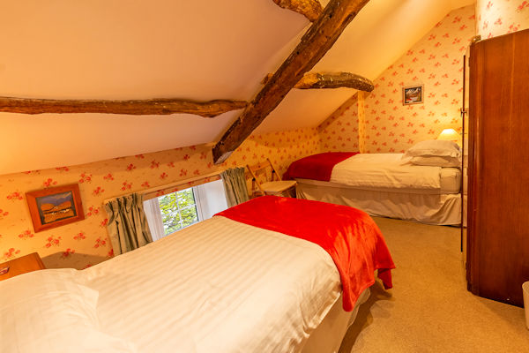
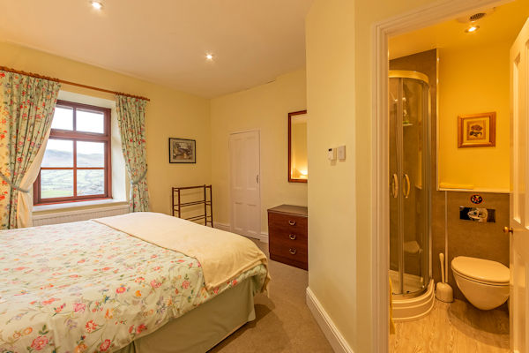
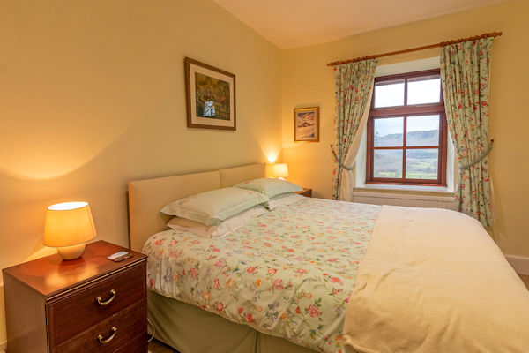
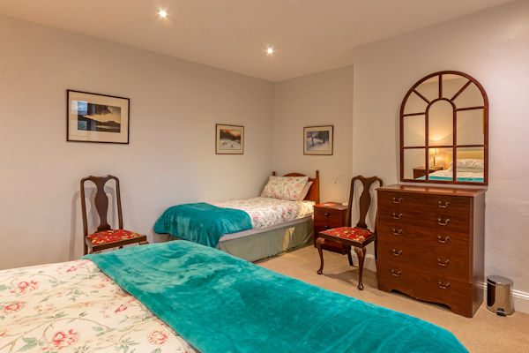
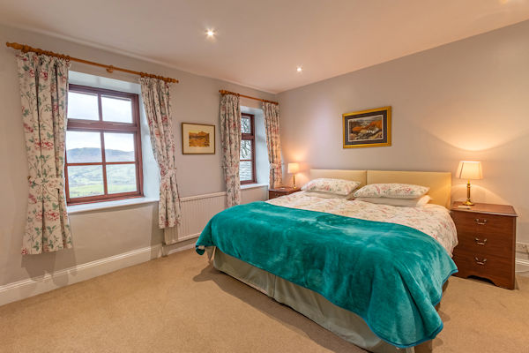
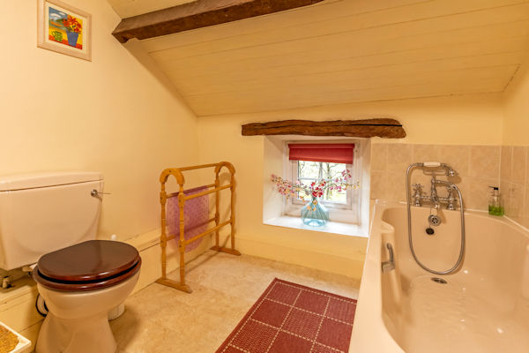
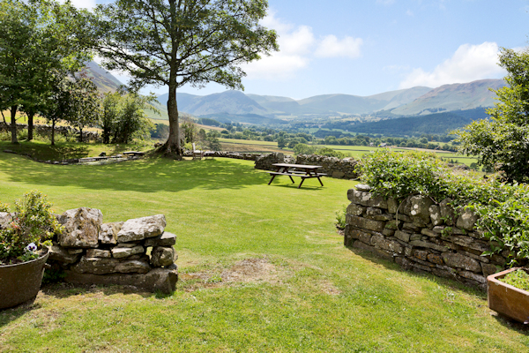
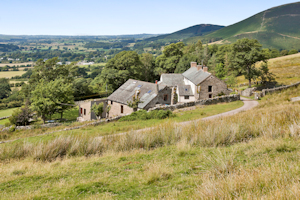
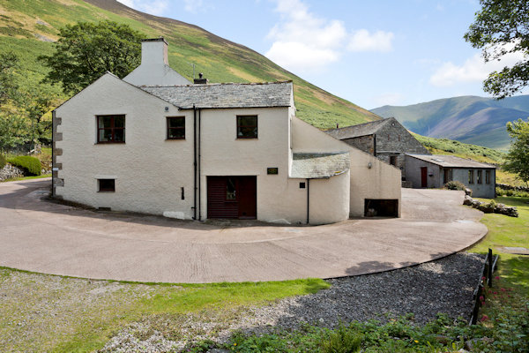
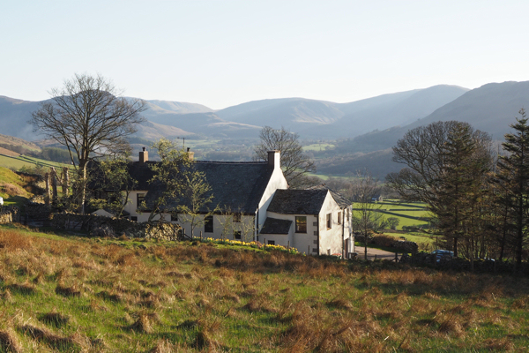
|
Entrance Hall leads to Dining Area
You enter High Swinside Farmhouse via an entrance hall with a long bench, boot racks and coat hooks. This leads into the dining area of the house. The dining area is open plan to the kitchen and both have a practical tiled floor.
Long dining table
The long farmhouse table comfortably seats nine guests (and can seat up to 12 for groups/families who also book Little Swinside). There is a lovely pine dresser, and the old oak beams on the ceiling still have their original meat hooks.
Kitchen
The kitchen is well-equipped with everything you would expect in such a good sized cottage: electric oven and hob, microwave, slow cooker, dishwasher, washing machine, fridge & freezer, food processor. There are further laundry facilities in the basement including a tumble drier (for a small charge), and a large chest freezer that guests can also use.
Window to the back garden
At the back of the Farmhouse beyond the track is a little raised walled garden - a sunny quiet space with daffodils in spring, and large clumps of colourful heather.
Sitting Room
Across the hall beyond the kitchen is the large sitting room with dresser, beamed ceiling, and lovely views across the valley. There are three big comfortable sofas - prefect for collapsing into after a day out in the open; these are arranged around the coffee table, log-burning stove, and a big basket of logs.
Sitting room continued
There is a satelite tv/dvd and a dresser full of games & puzzles. The wifi is good throughout the cottage.
Looking out of the Sitting Room window
This is the view in winter from the sitting room window across the Lorton valley to Low Fell.
Downstairs Twin Bedroom
Across the hall on the ground floor there is a downstairs twin bedroom. The window looks out onto the drive and towards the fellside behind the house. The bedroom has a large storage cupboard for clothes hanging (and is also handy for the ironing board and drying racks).
Downstairs shower room
Also on the ground floor just off the kitchen there is a shower room equipped with an electric shower. (NB. There are 2 steps between this shower room and the downstairs bedroom, and unfortunately the doorway is too narrow for most wheelchairs).
Upstairs Twin Bedroom
Upstairs there are three more bedrooms all accessed from a central landing at the top of the stairs. This pretty twin is truly a cottage bedroom with a small low window, quirky shaped walls, and a wonderful beamed ceiling!
Ensuite double Bedroom
There is a good sized double bedroom with an ensuite shower room. The shower is electric.
Double has a superking bed
The double bedroom has a comfortable superking bed. This is one of two bedrooms at the front of the house with fine views out across the Lorton valley.
Family Bedroom
The 3rd upstairs bedroom is a large family room with a superking bed and a single. All the mattresses in the Farmhouse are pocket sprung giving good support and comfort.
Family Bedroom
The family bedroom is also front facing room with superb views over the garden and valley. The superking can be split into two separate single beds if you prefer (please let Diana know if this is your preference when you book - or at least before you arrive!)
Family Bathroom
The family bathroom is also accessed from the upstairs landing. The bath has a hand-held shower attachment. A cupboard houses the electric immersion water heater.
The shared garden
The garden is shared with the other cottages. It has a picnic table and benches for enjoying the view, and gated access to the open fells with wonderful walks on your doorstep. The garden also includes a secure fenced area where dogs are free to roam in safety away from my free range hens who also live here (delicious eggs are usually available). Through another gate an enclosed green lane leads in 20 minutes to Lorton village with its excellent village shop. The friendly dog-welcoming Wheatsheaf pub is 15 minutes further on and has a very generous menu (book ahead).
Looking north towards Scotland
At the back of the property you walk out onto the open fells. Looking towards the north from the garden - or, as in this photo, from the narrow gated road above the cottages - you will often see the Scottish mountains beyond the Solway Firth.
Looking South East to Whiteside
View showing the position of High Swinside Cottages on the flank of Swinside fell. Beyond the cottages to the south east you can see Whiteside. There is a grand walk up onto Whiteside and Hopegill Head from a short way along the lane, or, you can reach Hopegill Head more steeply from behind the cottages - via Swinside fell and Ladyside Pike.
Other Information
The Farmhouse has oil fired central heating and the water is heated by immersion heater (with two electric showers). All heating and electricity is included in the price. There is extensive parking - including right next to the cottage for unloading.
|
||||||||||||||||||||||||
|
|
|||||||||||||||||||||||||
The Farmhouse
High Swinside's prime hillside location gives the Farmhouse fabulous views down the Lorton valley. This cottage, built in 1741 with huge oak beams, was the original farm where the Jennings brothers had their first brewery. You will find it a lovely rambling building with plenty of comfortable space for a group of friends or a large extended family.
The Farmhouse has 4 bedrooms - one of them on the ground floor, and 3 bath or shower rooms. If you need more space the Farmhouse can be let with Little Swinside next door; the two are connected via a lockable door. The Farmhouse makes an excellent base for wonderful walks at all levels and for challenging trails in Whinlatter Forest that put the "mountain" back into biking! See below for photos, information, and availability.
High Swinside's prime hillside location gives the Farmhouse fabulous views down the Lorton valley. This cottage, built in 1741 with huge oak beams, was the original farm where the Jennings brothers had their first brewery. You will find it a lovely rambling building with plenty of comfortable space for a group of friends or a large extended family.
The Farmhouse has 4 bedrooms - one of them on the ground floor, and 3 bath or shower rooms. If you need more space the Farmhouse can be let with Little Swinside next door; the two are connected via a lockable door. The Farmhouse makes an excellent base for wonderful walks at all levels and for challenging trails in Whinlatter Forest that put the "mountain" back into biking! See below for photos, information, and availability.
|
|
Interactive 360° Tour of The Farmhouse
|
Entrance Hall leads to Dining Area
You enter High Swinside Farmhouse via an entrance hall with a long bench, boot racks and coat hooks. This leads into the dining area of the house. The dining area is open plan to the kitchen and both have a practical tiled floor. Long dining table The long farmhouse table comfortably seats nine guests (and can seat up to 12 for groups/families who also book Little Swinside). There is a lovely pine dresser, and the old oak beams on the ceiling still have their original meat hooks. Kitchen The kitchen is well-equipped with everything you would expect in such a good sized cottage: electric oven and hob, microwave, slow cooker, dishwasher, washing machine, fridge & freezer, food processor. There are further laundry facilities in the basement including a tumble drier (for a small charge), and a large chest freezer that guests can also use. Window to the back garden At the back of the Farmhouse beyond the track is a little raised walled garden - a sunny quiet space with daffodils in spring, and large clumps of colourful heather. Sitting Room Across the hall beyond the kitchen is the large sitting room with dresser, beamed ceiling, and lovely views across the valley. There are three big comfortable sofas - prefect for collapsing into after a day out in the open; these are arranged around the coffee table, log-burning stove, and a big basket of logs. Sitting room continued There is a satelite tv/dvd and a dresser full of games & puzzles. The wifi is good throughout the cottage. Looking out of the Sitting Room window This is the view in winter from the sitting room window across the Lorton valley to Low Fell. Downstairs Twin Bedroom Across the hall on the ground floor there is a downstairs twin bedroom. The window looks out onto the drive and towards the fellside behind the house. The bedroom has a large storage cupboard for clothes hanging (and is also handy for the ironing board and drying racks). Downstairs shower room Also on the ground floor just off the kitchen there is a shower room equipped with an electric shower. (NB. There are 2 steps between this shower room and the downstairs bedroom, and unfortunately the doorway is too narrow for most wheelchairs). Upstairs Twin Bedroom Upstairs there are three more bedrooms all accessed from a central landing at the top of the stairs. This pretty twin is truly a cottage bedroom with a small low window, quirky shaped walls, and a wonderful beamed ceiling! Ensuite double Bedroom There is a good sized double bedroom with an ensuite shower room. The shower is electric. Double has a superking bed The double bedroom has a comfortable superking bed. This is one of two bedrooms at the front of the house with fine views out across the Lorton valley. Family Bedroom The 3rd upstairs bedroom is a large family room with a superking bed and a single. All the mattresses in the Farmhouse are pocket sprung giving good support and comfort. Family Bedroom The family bedroom is also front facing room with superb views over the garden and valley. The superking can be split into two separate single beds if you prefer (please let Diana know if this is your preference when you book - or at least before you arrive!) Family Bathroom The family bathroom is also accessed from the upstairs landing. The bath has a hand-held shower attachment. A cupboard houses the electric immersion water heater. The shared garden The garden is shared with the other cottages. It has a picnic table and benches for enjoying the view, and gated access to the open fells with wonderful walks on your doorstep. The garden also includes a secure fenced area where dogs are free to roam in safety away from my free range hens who also live here (delicious eggs are usually available). Through another gate an enclosed green lane leads in 20 minutes to Lorton village with its excellent village shop. The friendly dog-welcoming Wheatsheaf pub is 15 minutes further on and has a very generous menu (book ahead). Looking north towards Scotland At the back of the property you walk out onto the open fells. Looking towards the north from the garden - or, as in this photo, from the narrow gated road above the cottages - you will often see the Scottish mountains beyond the Solway Firth. Looking South East to Whiteside View showing the position of High Swinside Cottages on the flank of Swinside fell. Beyond the cottages to the south east you can see Whiteside. There is a grand walk up onto Whiteside and Hopegill Head from a short way along the lane, or, you can reach Hopegill Head more steeply from behind the cottages - via Swinside fell and Ladyside Pike. Other Information The Farmhouse has oil fired central heating and the water is heated by immersion heater (with two electric showers). All heating and electricity is included in the price. There is extensive parking - including right next to the cottage for unloading.
|
The Farmhouse Booking Information
Hi! The dates shaded green, yellow or red in the Calendar below are available to book. The colours give you the prices at different times of year. The dates shaded in blue are already booked. Outside school holidays you can book the Farmhouse from any day of the week for a minimum of 3 nights. In school hols bookings run from Sat to Sat for a minimum of 7 nights (If the dates you want are available but the Calendar doesn't allow you to book them, please contact me by email:diana.clarke2@gmail.com or phone 01900 85206.
The Farmhouse Prices for 2026
Low: 7 Nights: £855, 3-4 Nights: £635
Mid: 7 Nights: £968, 3-4 Nights: £726 High: 7 Nights: £1235
The Farmhouse Availability for 2026
|
|||||||||||||||||||||||||||||||||||||||||||||||||||||||||||||||||||||||||||||||||||||||||||||||||||||||||||||||||||||||||||||||||||||||||||||||||||||||||||||||||||||||||||||||||||||||||||||||||||||||||||||||||||||||||||||||||||||||||||||||||||||||||||||||||||||||||||||||||||||||||||||||||||||||||||||||||||||||||||||||||||||||||||||||||||||||||||||||||||||||||||||||||||||||||||||||||||||||||||||||||||||||||||||||||||||||||||||||||||||||||||||||||||||||||||||||||||||||||||||||||||||||||||||||||||||||||||||||||||||||||||||||||||||||||||||||||||||||||||||||||||||||||||||||||||||||||||||||||||||||||||||||||||||||||||||||||||||||||||||||||||||||||||||||||||||||||||||||||||||||||||||

